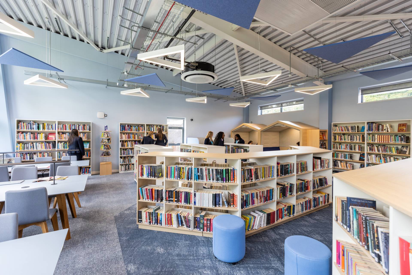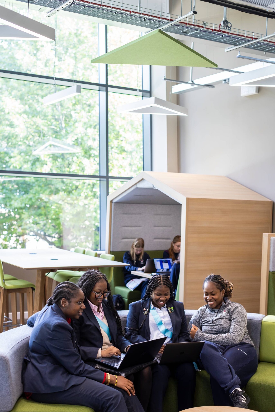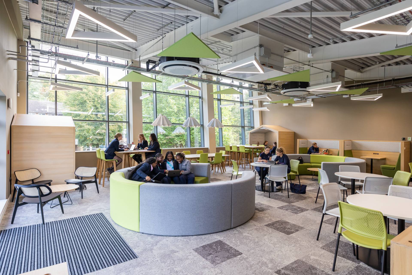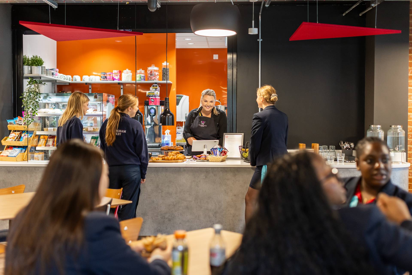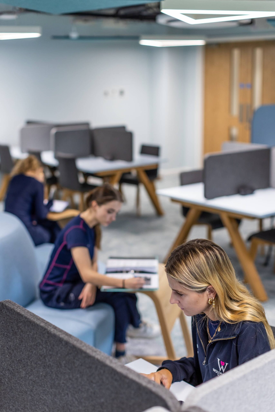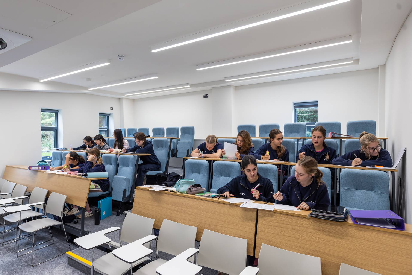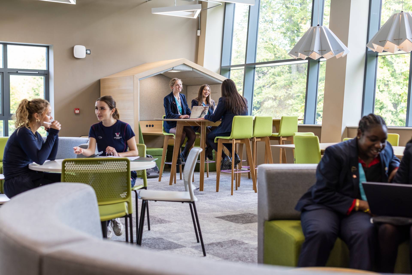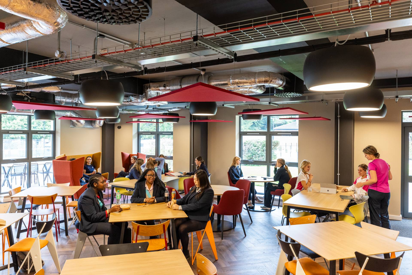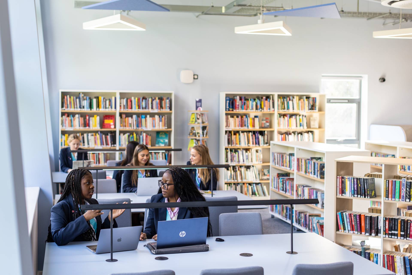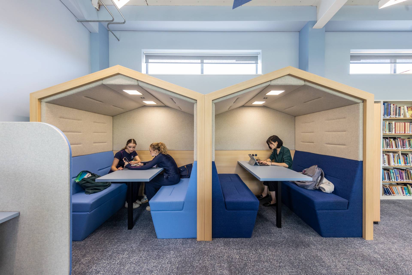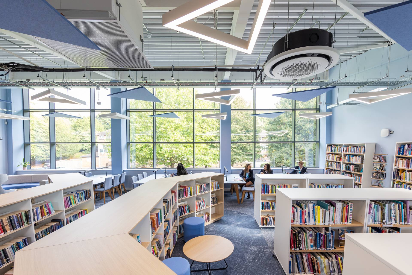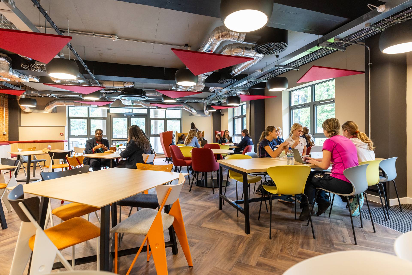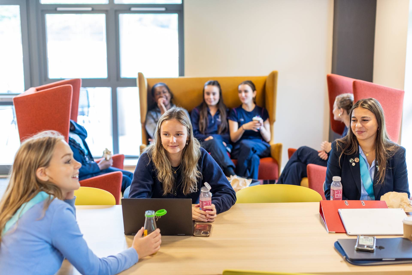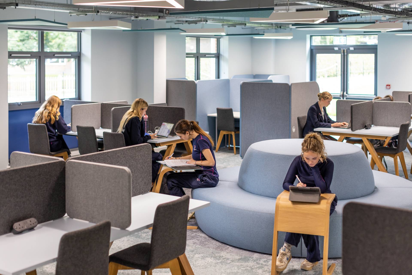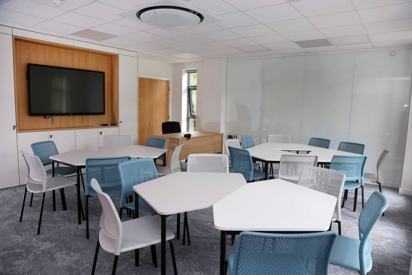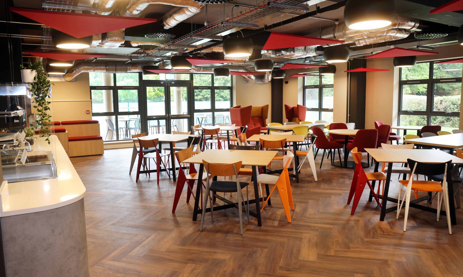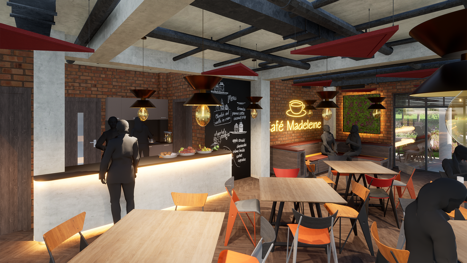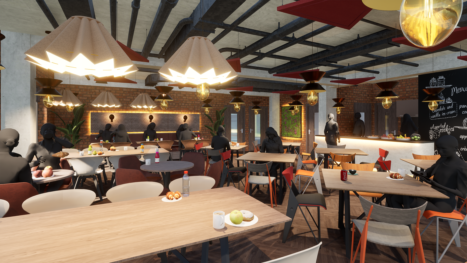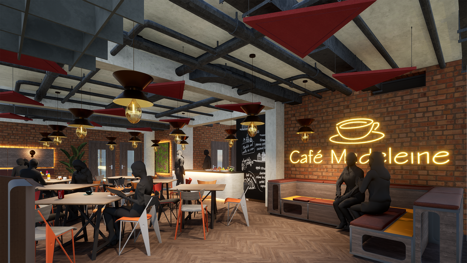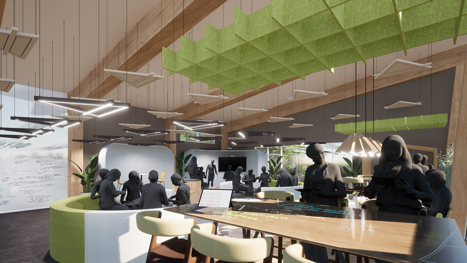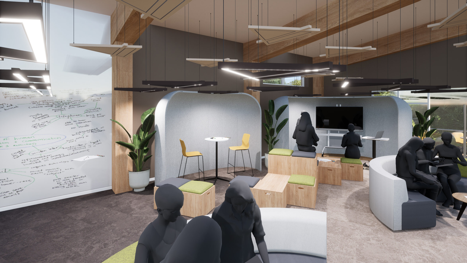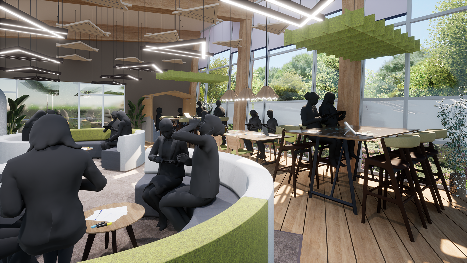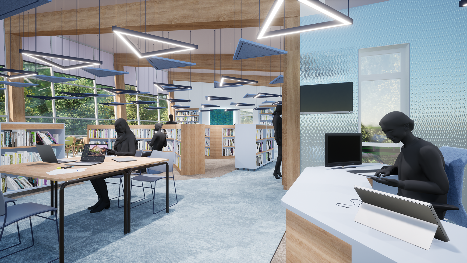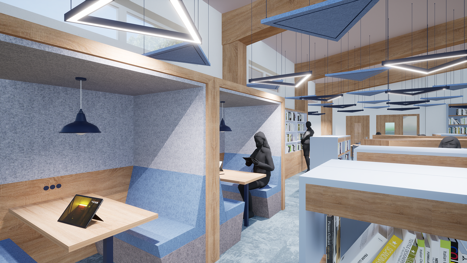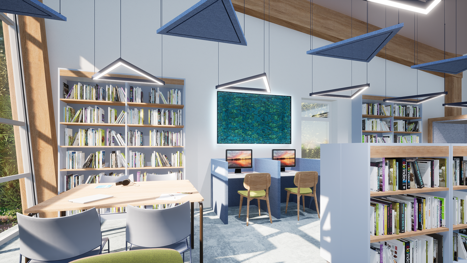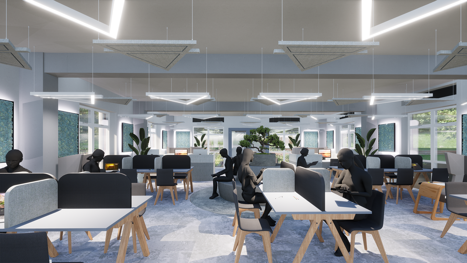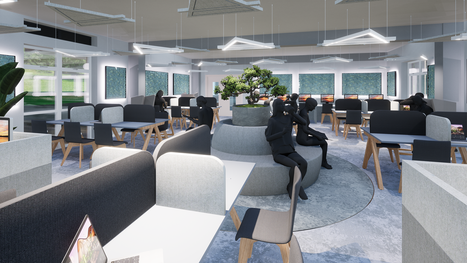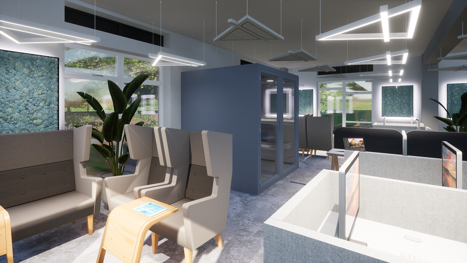
Woldingham School – Sixth Form
To align with this vision, the school recognized the need for a transformation in its learning environments, moving beyond traditional classrooms to create spaces that are inclusive, intentional, and innovative. These new spaces are designed to empower students, enabling them to feel supported as they explore their passions and realise their full potential.
The learning environments built by Envoplan Group emphasise adaptability and inclusivity, ensuring they cater to diverse learning styles and group sizes. The spaces foster personal expression, intellectual freedom, and community-building, creating a secure environment where students can take risks, grow, and thrive both academically and personally.


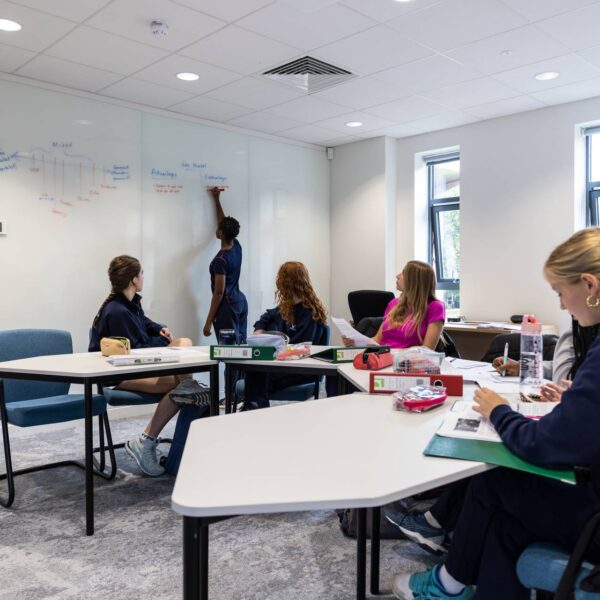
The Library
The library has transformed from merely storing books to creating an engaging, knowledge-focused space. Inspired by air, it offers a calming environment with soothing blue hues and abundant natural light. Flexible seating options include wing-backed chairs for focused work, modular sofas, and booths for collaboration. Adjustable lighting accommodates different needs, including light sensitivities. The layout prioritises safety and visibility, with shorter shelves in the centre and taller ones along the walls, enhancing supervision while maintaining an open atmosphere.
The Collaboration Room
Earth tones of browns and greens create a nature-inspired, flexible space in the collaboration room, designed for various group sizes and activities. Seating options range from acoustic booths to tiered seating and modular circular setups. The arrangement allows for fluid movement and interaction, while lighting fixtures help define zones and manage noise. Sound-absorbing materials control echoes, keeping the room conducive to productive group work.
The Independent Study Room
Inspired by water, the independent study room fosters focus and calm. Acoustic panels between desks provide privacy and reduce distractions, offering a low-stimulation environment for those needing quiet. The setup ensures easy supervision without compromising students' focus. A central sofa breaks up desk rows, providing a casual spot for laptop work. The room is clearly distinguished from social areas, reinforcing its purpose for quiet, independent study.
The Café
The café, inspired by fire, is a vibrant social hub for students and staff. Its energetic atmosphere, with exposed brick walls and warm yellow, orange, and red tones, ignites a sense of energy and encourages casual interaction. Acoustic panels manage noise, ensuring comfort in the lively setting. Varied seating, including tiered areas, supports different group sizes and fosters community engagement.
Student Outcomes
The new learning spaces have boosted students' motivation and improved their approach to independent learning. They enjoy using these areas, which provide a focused environment that fosters autonomy. One student told us, “I love this space so much, so I’m motivated to us it”. The collaboration spaces and café have also strengthened the sense of community, bringing sixth-formers and other year groups closer.
Noble+Eaton is an Education Design Consultancy
Creating Thriving Spaces™ for forward-looking schools and their students.

