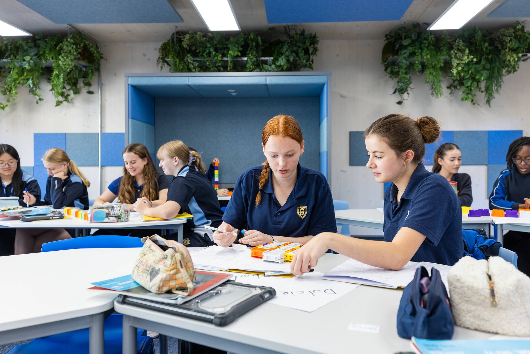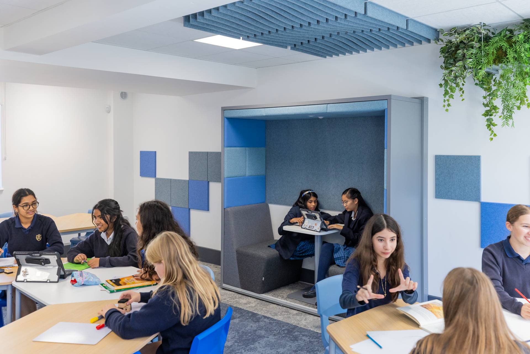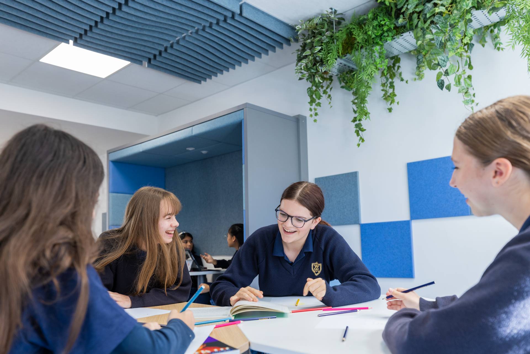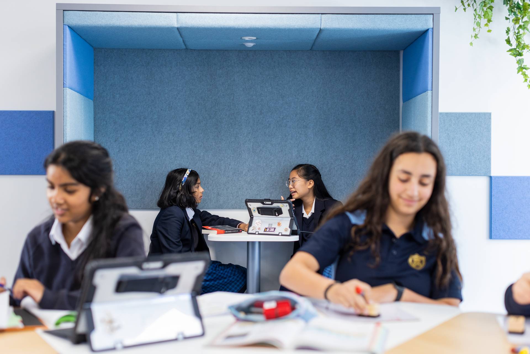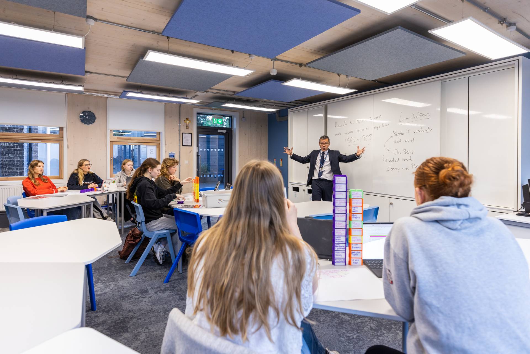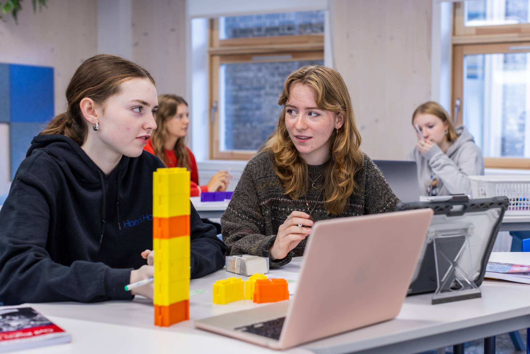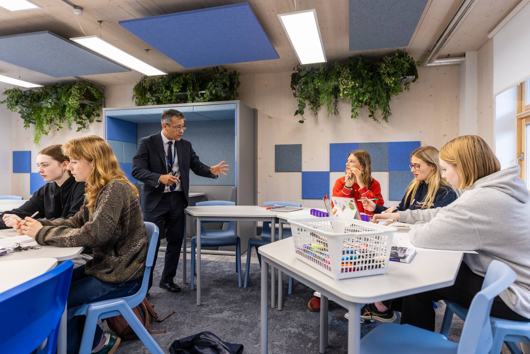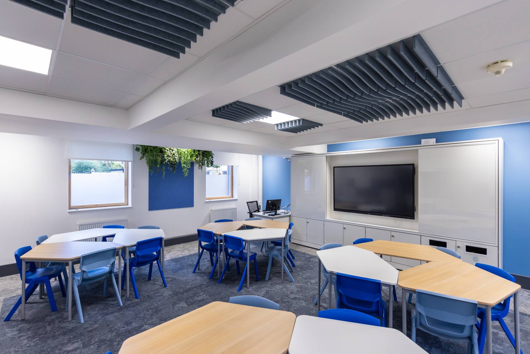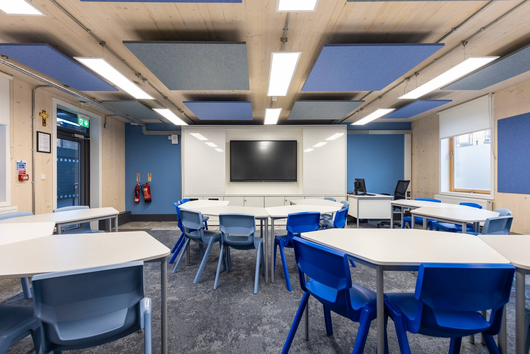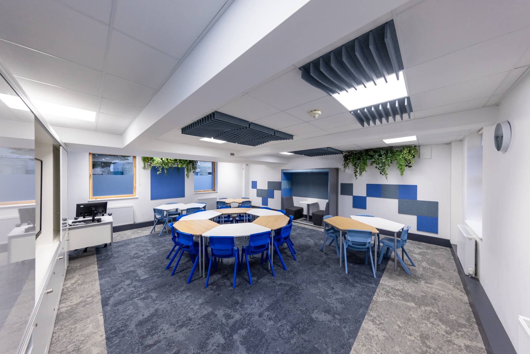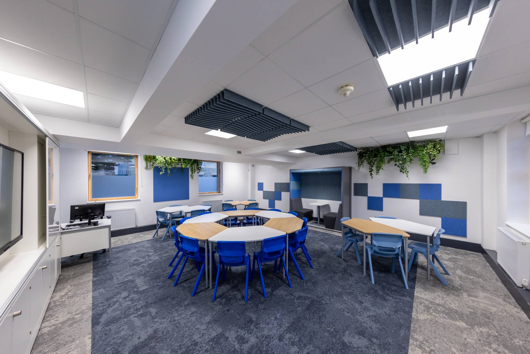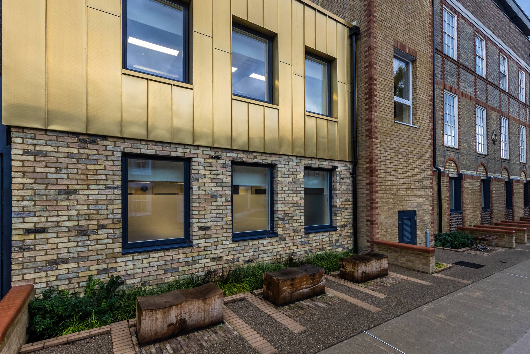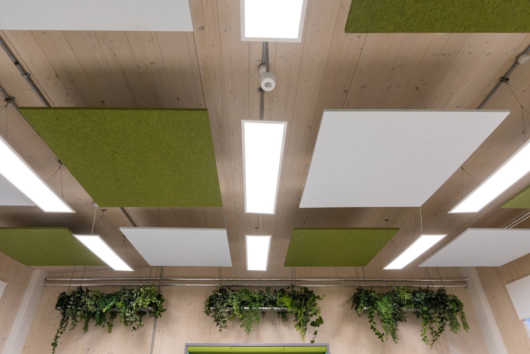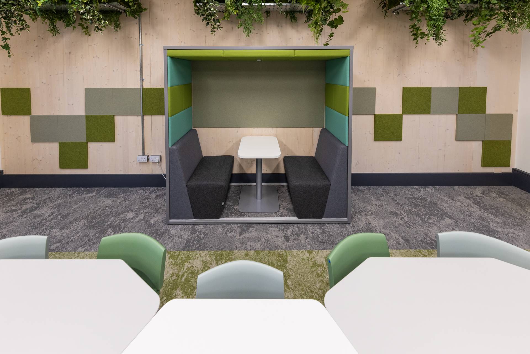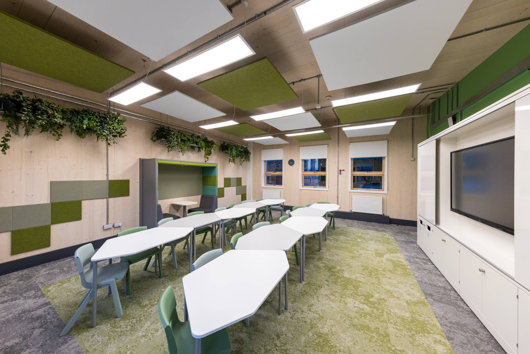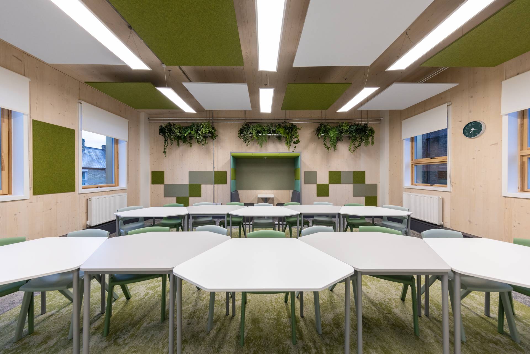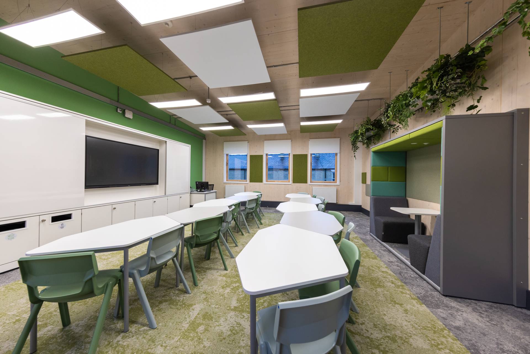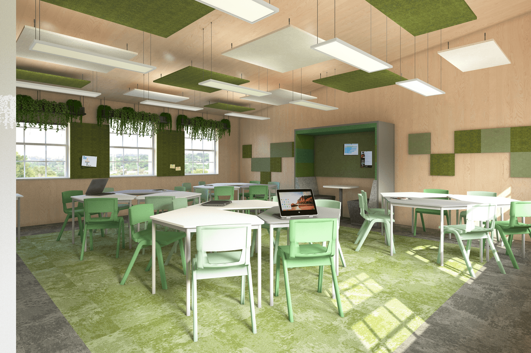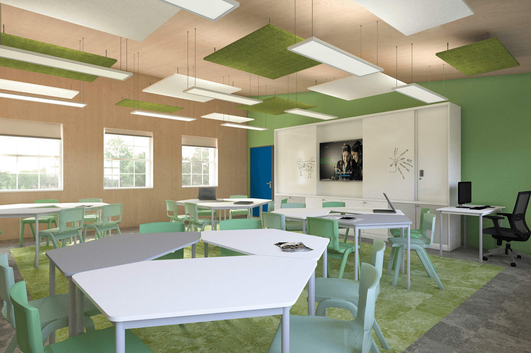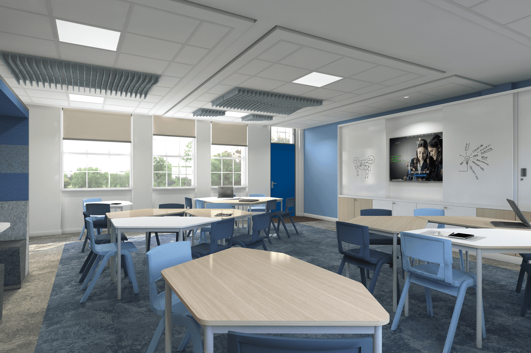
St. Mary’s School Cambridge
After learning the school’s vision for these new classrooms, three things became clear: The designs needed to be neuro-inclusive, prioritise classroom functionality and flexibility, and integrate natural elements. To bring the vision to life, our designs focused on the entire environment within the classroom, from the physical environment temperature to the sound quality, light quality, and furniture quality.

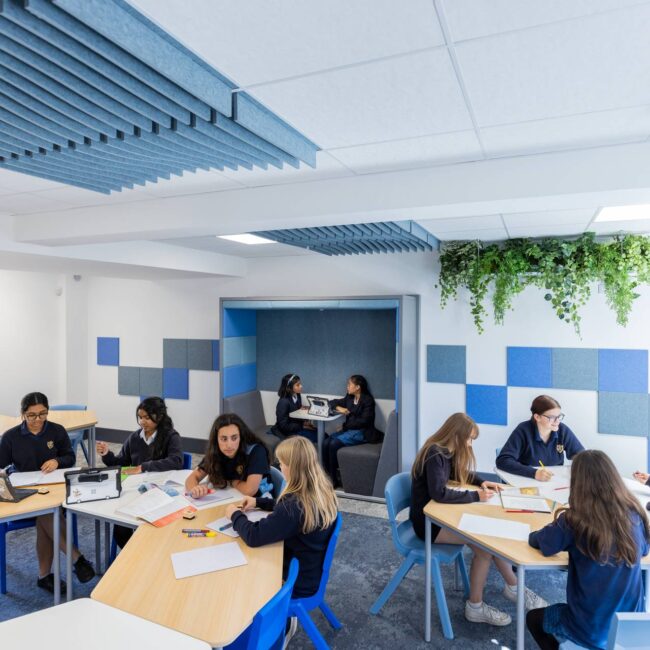
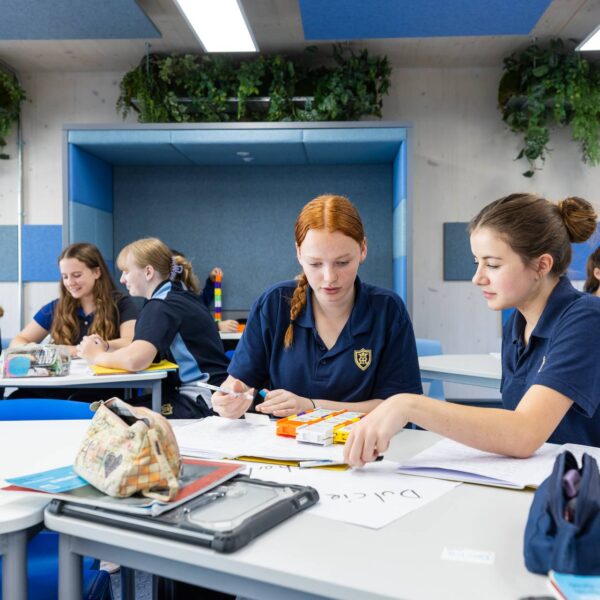
Hannah Helliar
Head Mistress
Prioritising classroom functionality and flexibility
An essential aspect of the vision was to ensure the space's functionality and flexibility so that the classrooms could serve multiple purposes while supporting experiential learning. The introduction of Little Gem tables allows the classroom layout to be reconfigured easily for different teaching styles and activities. Alongside these desks, each classroom had a soft two-person booth at the rear, providing a quiet space for individual work or collaboration. All classrooms featured teaching walls with integrated TVs, sliding whiteboards, and write-on cupboard doors for organised and multifunctional teaching space.
Supporting Neurodiversity with Intentional Design
The school wanted to support the social and emotional needs of their students as well as their academic needs. To do so, our design optimised sensory potential by harnessing physical features such as acoustics, natural light, textures and lighting. Using varied textures and patterns is crucial in stimulating sensory input and boosting cognitive function. Timber walls, patterned acoustic panels, and suspended plants add depth and visual interest, contributing to a rich sensory experience. Acoustic baffles in the ceilings were installed to manage echo and noise levels, eliminating distractions caused by excess sound. Roller blinds were added to the windows to control natural light, preventing harsh glare while allowing soft, diffused sunlight to brighten the space. A cohesive colour scheme of blues and greens was applied throughout the classrooms, including flooring, seating, feature walls, and acoustic panels. This colour palette, combined with appropriate lighting solutions such as linear LED lights in timber-lined rooms and 3D acoustic tiles with flat-panel lighting in others, ensures visual harmony while catering to the sensory needs of different learners. The strategic consideration of these design features directly influences behaviours, attitudes, and well-being. As a result, the new spaces will help foster positive learning experiences and be conducive to all types of learners.
Bringing the outside inside
The design and construction of the new classrooms at St. Mary's School, Cambridge, were centred on bringing the outdoors inside, enhancing the learning environment by integrating natural elements. An initial walkabout consultancy identified opportunities to improve lighting and acoustics while maximising the biophilic potential of the school's gardens and grounds. To achieve this, suspended trays with biophilic plants were installed to infuse the classrooms with a sense of nature. Roller blinds were added to control natural light, preventing harsh glare and allowing for a soft, natural ambience that contributes to the overall balance of the space. We collaborated with the architects to incorporate exposed Cross-Laminated Timber (CLT) cladding in two classrooms, bringing warmth and natural texture to the walls and ceiling. The design palette, featuring timber, neutral tones, and calming greens and blues, evoked an outdoor feel, while organic-look carpet tiles added another layer of natural texture. These elements, along with acoustic ceiling panels and linear LED lighting, created a cohesive and visually harmonious space that connected the indoors to the natural world, fostering a calm and inspiring learning environment.
The Impact
The feedback on the new classrooms has been overwhelmingly positive, with students and teachers highlighting how these spaces have transformed learning and collaboration. One teacher shared how "it's a perfect teaching and learning space. It's completely inspirational." while another shared how they've found that "group work has become revolutionised." The students have shared how these new classrooms are "so bright and spacious and really helped me to stay focussed" and how the acoustic management means that "wherever you're sitting in the classroom, you can see and hear the teacher very well". Overall, these classrooms are now thriving learning spaces where all learners can have a positive learning experience.
Noble+Eaton is an Education Design Consultancy
Creating Thriving Spaces™ for forward-looking schools and their students.

