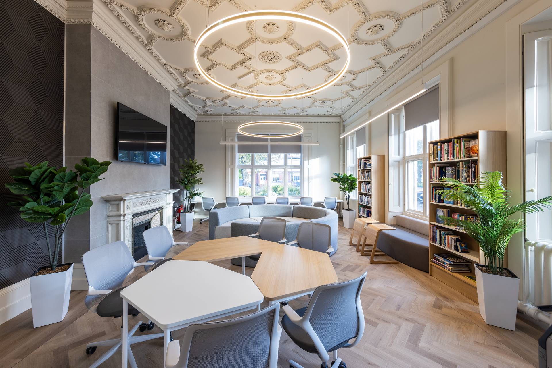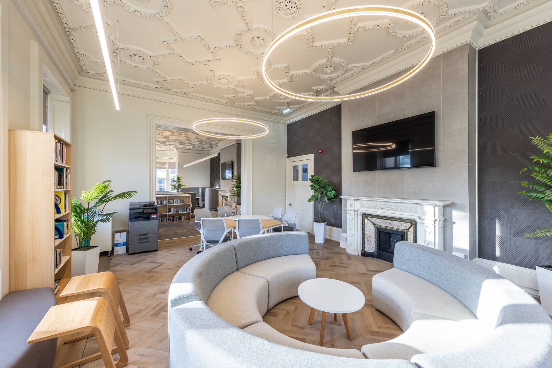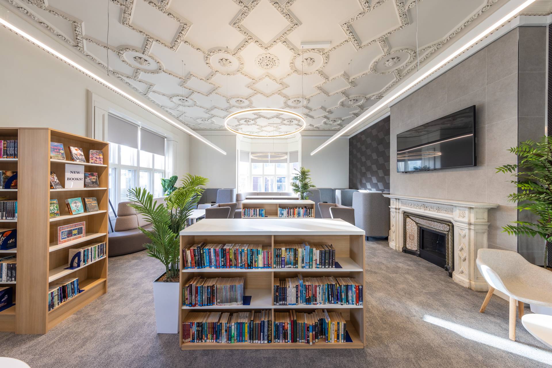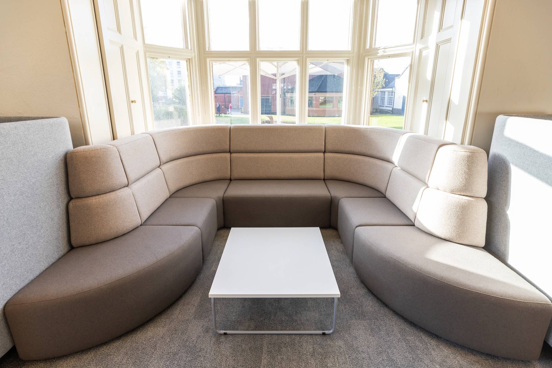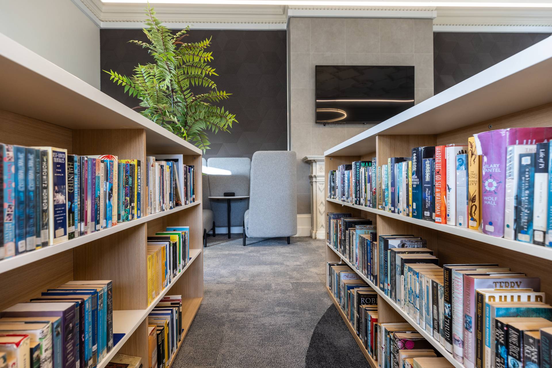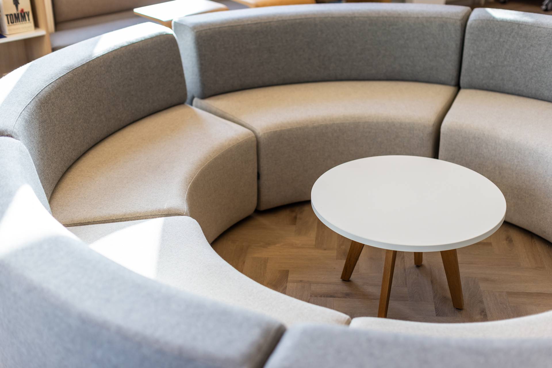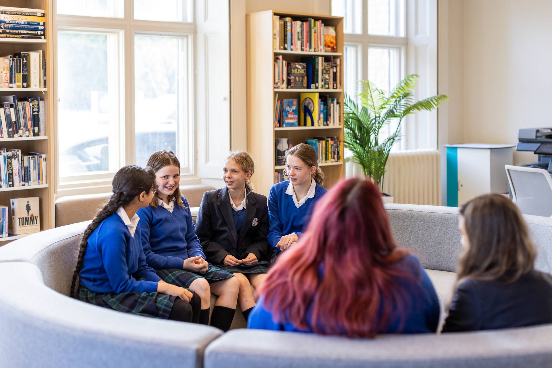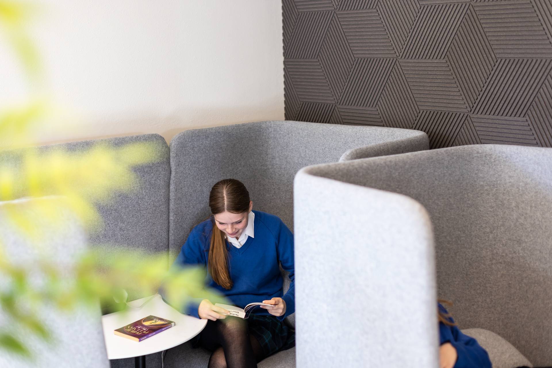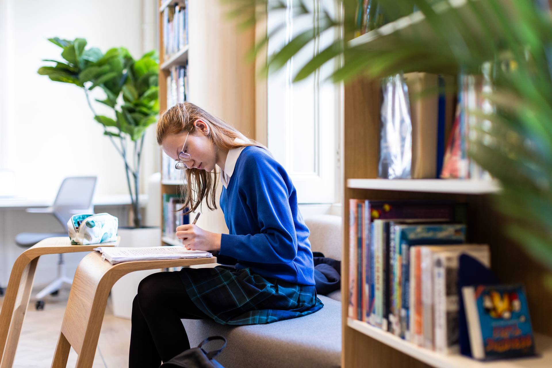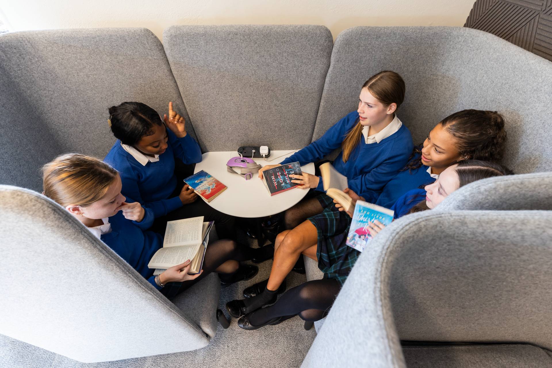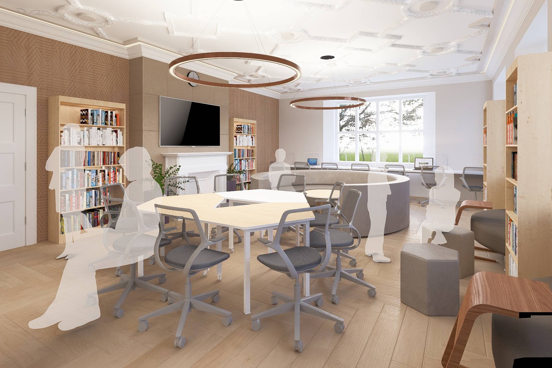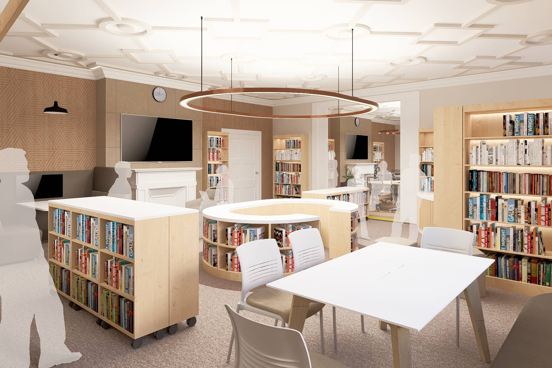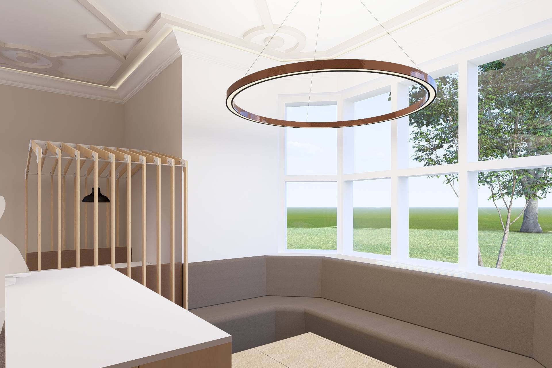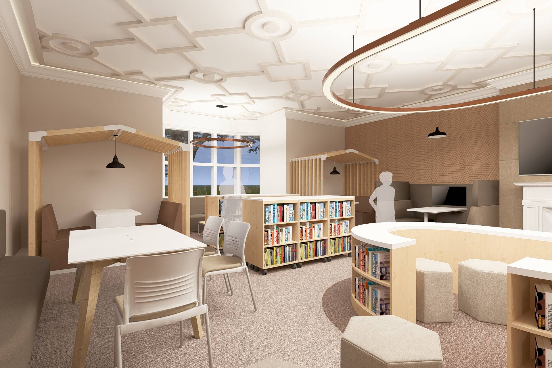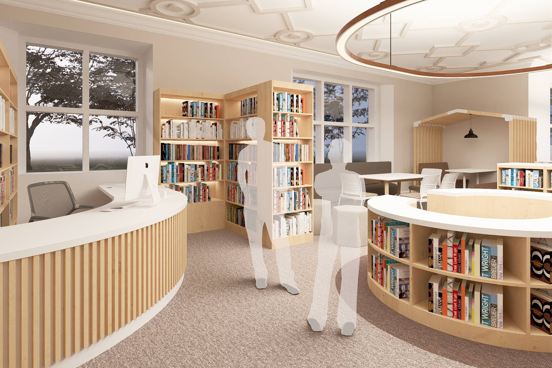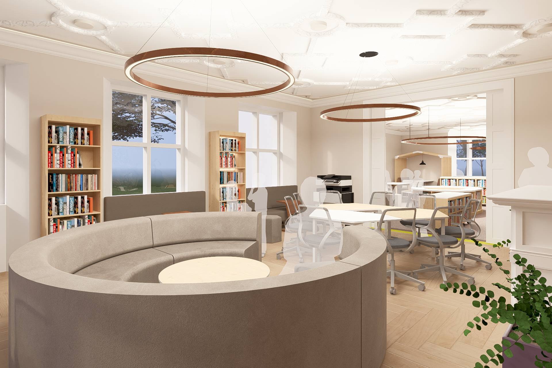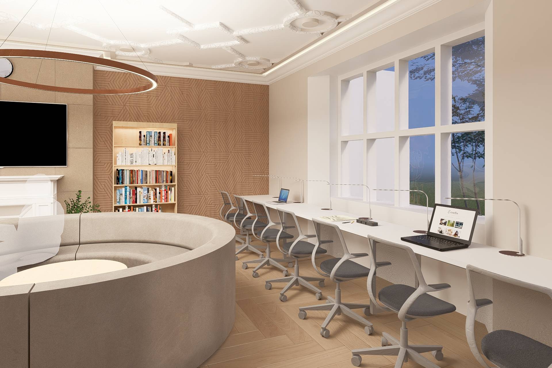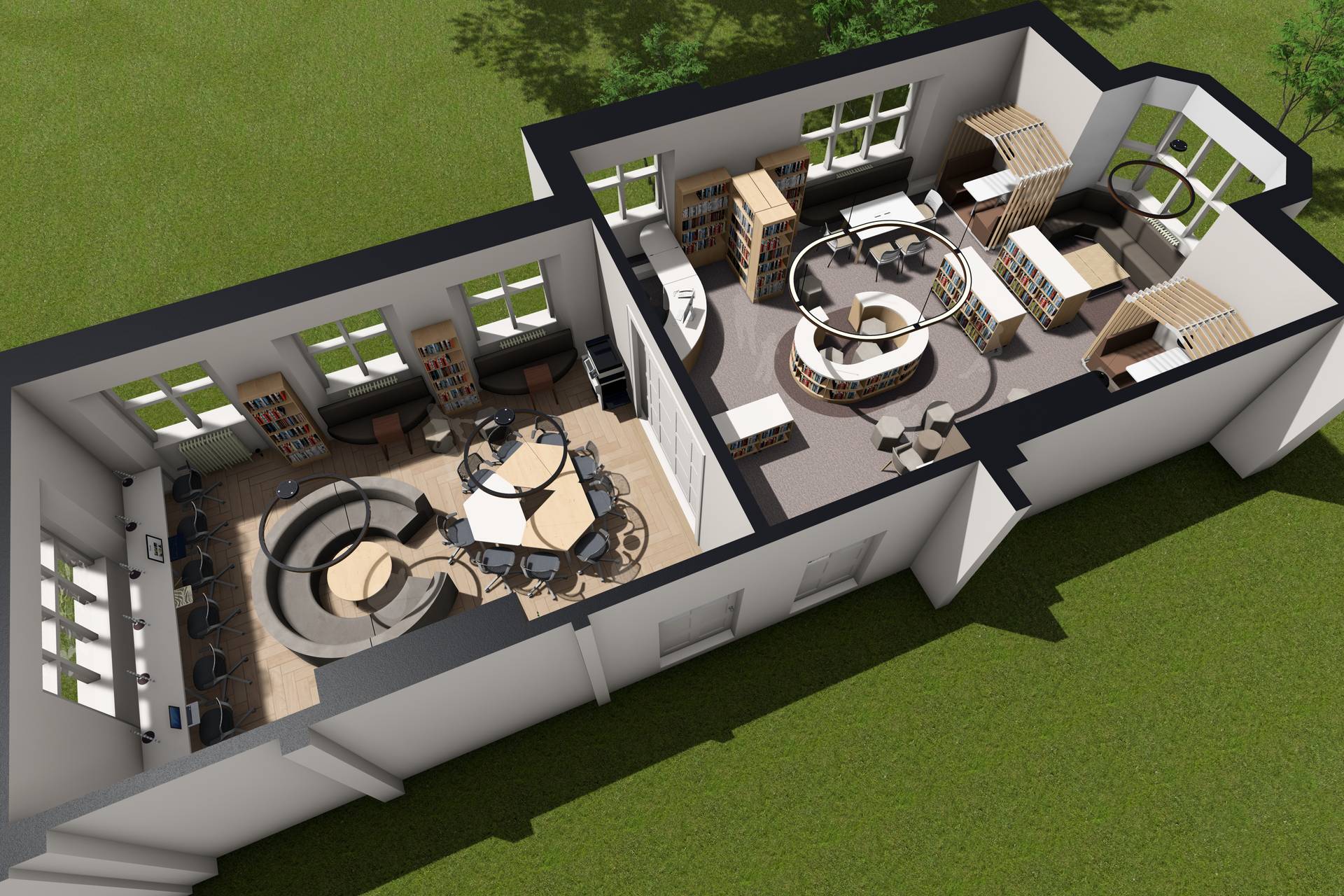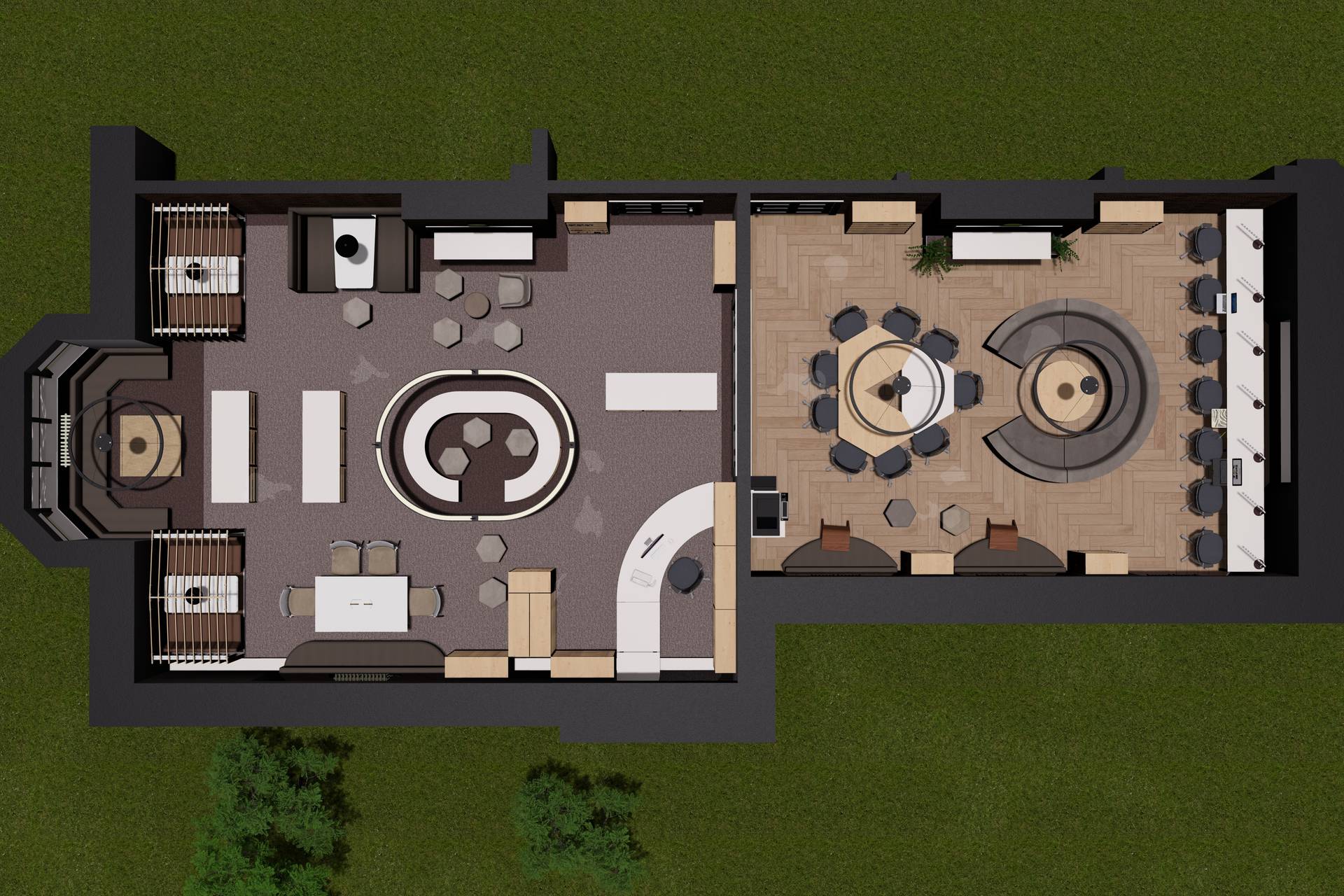Kingsley School Learning Resource Centre
The vision behind the design of Kingsley School’s new Learning Resource Centre was to create a space that embodies warmth, welcome, and a sense of openness. Investing in this space was a priority, not just to enhance its facilities but also to express Kingsley School’s commitment to nurturing the growth of its students. This new space will ensure they feel seen, heard, and valued. It will inspire them to read, learn, collaborate, and grow.

Bringing the vision to life
Creating a multi-functional Learning Resource Centre
The Learning Resource Centre redesign focused on creating a multi-functional space to meet diverse needs. The layout supports larger group activities while providing smaller groups and individual study areas. Our design team thoughtfully divided the space, using the existing antique pocket sliding doors to split the library into two distinct zones: a collaborative, project-based learning area and a quieter, traditional study space. To further support these two zones, the library includes various seating options to suit different learning styles and activities. Booths and circular seating arrangements encourage group collaboration and discussion, while individual seating areas provide dedicated spaces for focused, independent work.
Materials + Patterns
The materials and patterns chosen for the library play a key role in enhancing its functionality and aesthetic appeal. In the quieter study zone, the team strategically incorporated carpet and upholstered furniture to soften the sound, whereas Herringbone vinyl flooring was used in the collaborative zone. The herringbone incorporates diagonal patterns that are known to improve attention and cognitive learning. Feature walls clad in sustainable cork panels provide acoustic management and introduce fractal patterns that diffuse sound and mimic natural designs, contributing to a calm and visually engaging atmosphere.
Keeping the character + heritage
Our design team focused on preserving the space's character and heritage while seamlessly integrating modern elements. They accentuated the ornate ceiling details with contemporary architectural light fittings, harmoniously blending old and new. Additionally, they carefully retained original features, such as the fireplace and antique sliding doors, to anchor the library in its historical context while connecting its past to its revitalised, modern functionality.
Connecting the library to nature
The new library embraces biophilic design principles to create a calming and inspiring environment that connects students with nature. A neutral colour palette and the use of natural woods contribute to a light, airy atmosphere that feels both welcoming and refreshing. Large windows allow abundant natural light to flood the space, enhancing its connection to the outdoors. The inclusion of plants brings vibrant greenery into the library, fostering a sense of vitality and tranquility. Patterns in the flooring and the cork walls mimic those found in nature, drawing on fractal designs to create a soothing visual effect while supporting cognitive focus and stress reduction. Together, these elements create a harmonious space that nurtures well-being and engagement.
The Impact
The new Learning Resource Centre at Kingsley School has profoundly impacted students and teachers alike. According to one student, the transformation has been "surprising," with many expressing how different and inviting the space feels compared to before. The library has become a popular spot where students can relax with a book in a quiet corner or engage in lively discussions in more collaborative areas. Teachers note that the space shows a clear commitment to student learning, as it fosters both individual focus and group interaction. One student shared that the library is now a place they "actually want to be in more," encouraging them to spend more time reading, learning, and connecting with others.
Noble+Eaton is an Education Design Consultancy
Creating Thriving Spaces™ for forward-looking schools and their students.
