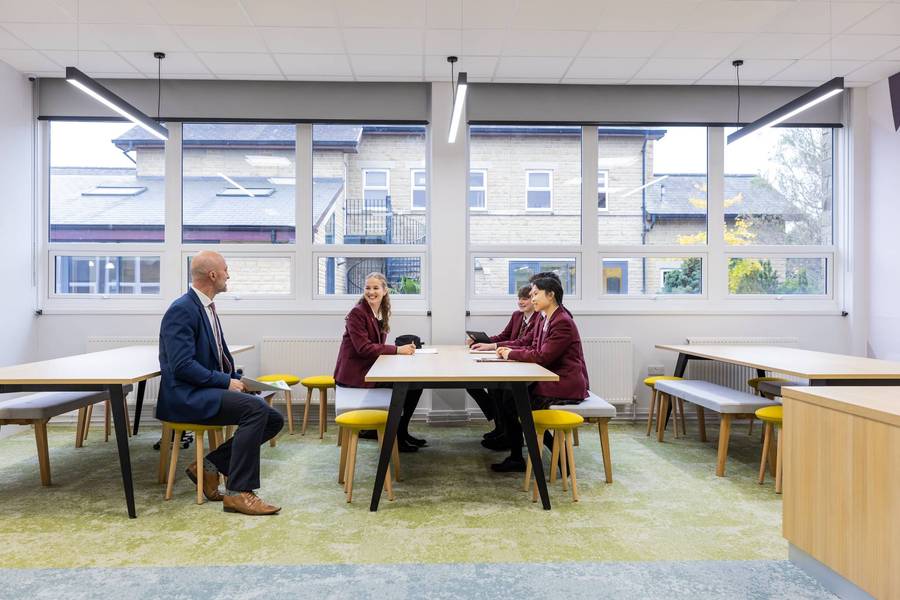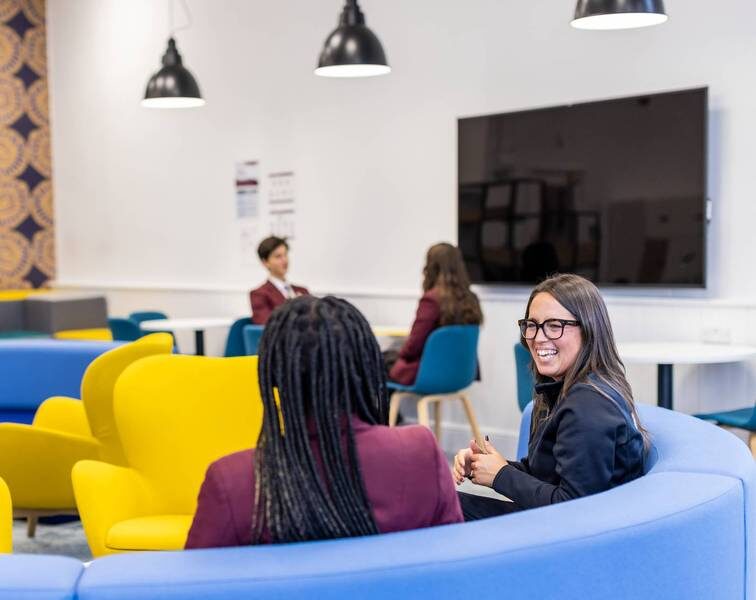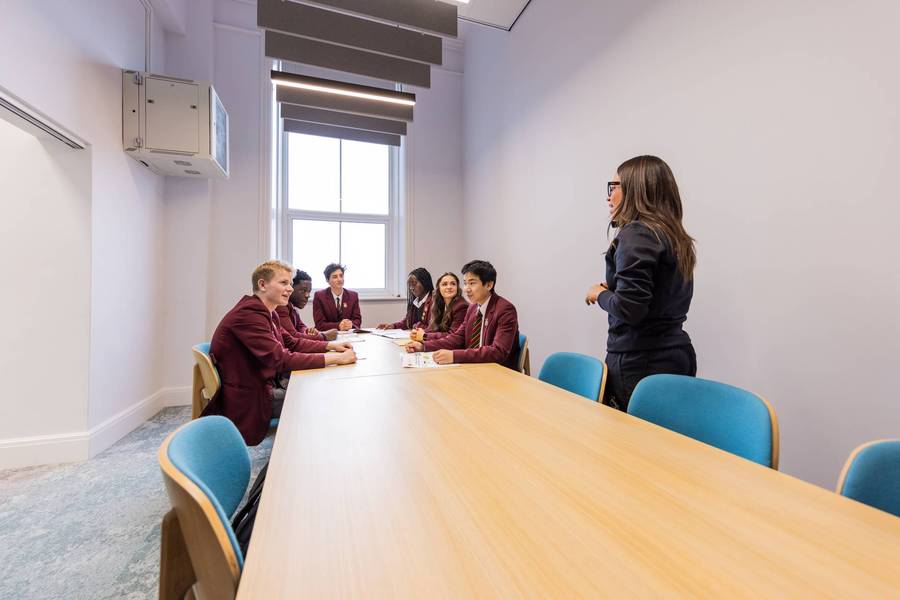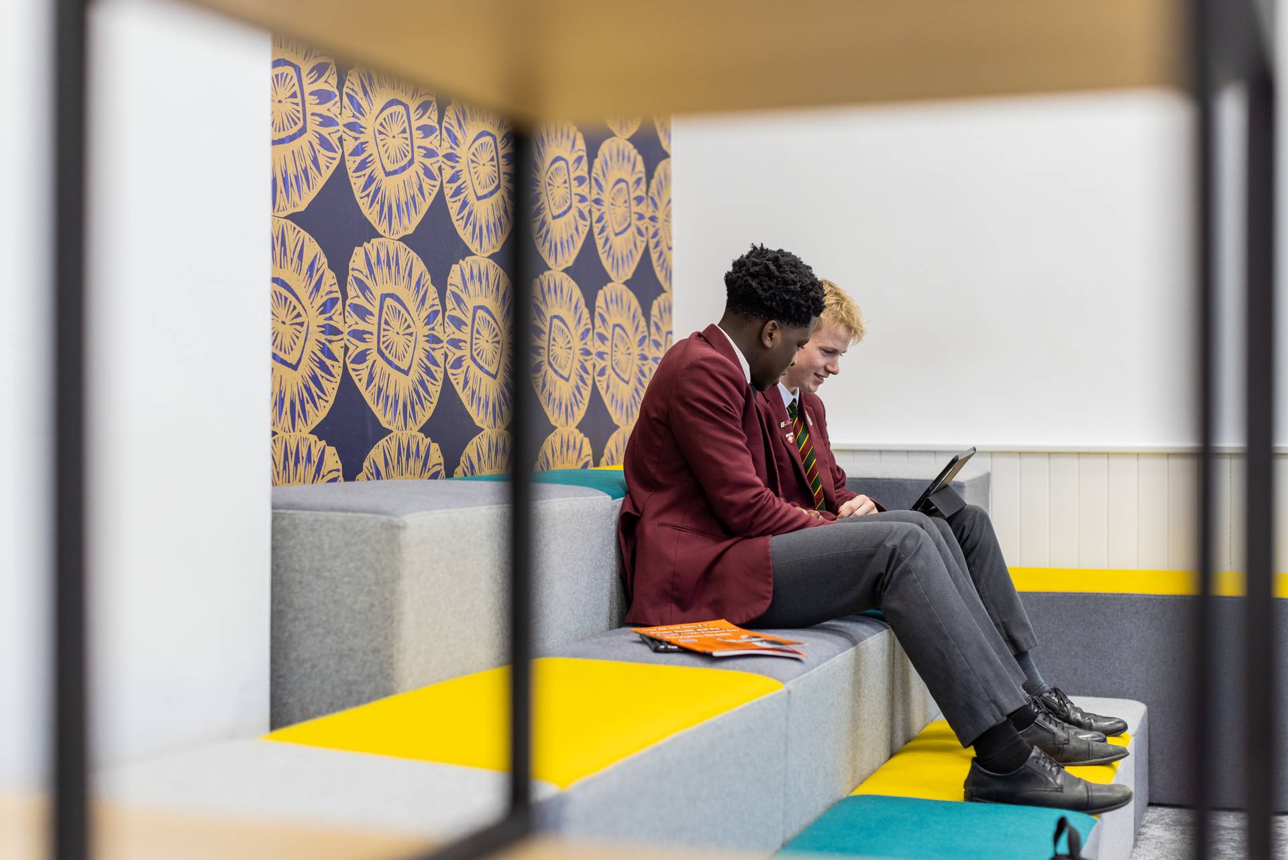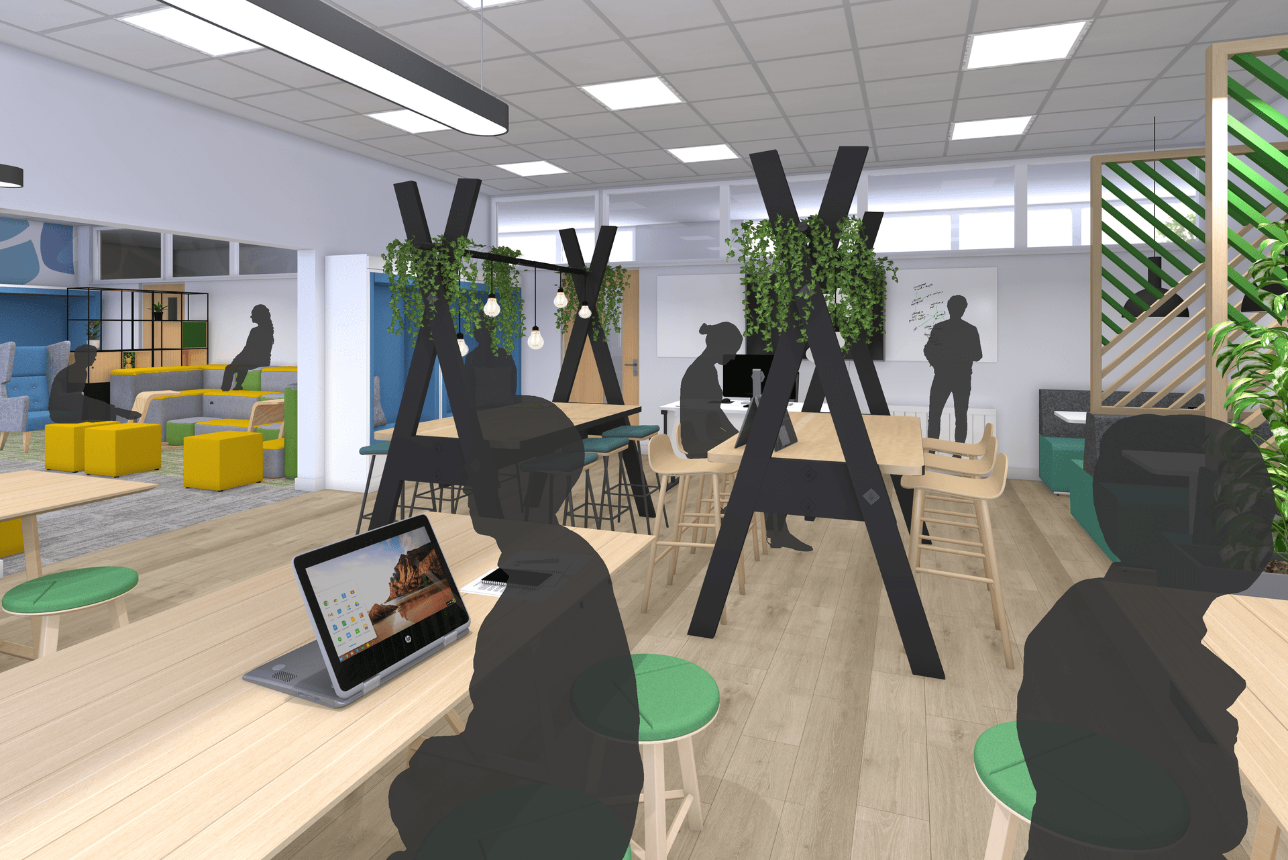
Ashville College Social Spaces and Reception
The vision behind the transformation of Ashville College’s common room and reception area was rooted in creating spaces that truly resonate with the needs and aspirations of its community. Driven by feedback from students and staff, the project aimed to address the desire for areas that were welcoming, functional, and inspiring. The goal was to craft environments that foster collaboration, relaxation, and personal growth, reflecting the school’s commitment to nurturing both academic and social development.
Envoplan’s design not only reimagined these spaces to be open and inviting but also aligned them with the school’s ethos of inclusivity and excellence. The new common room encourages interaction and creativity, while the refreshed reception provides a warm and professional first impression, catering to the diverse needs of the Ashville community.



Mr Owen Hillier
Deputy Head
A Vision for Cultural Change
At Ashville College, change begins with listening. This transformative project stemmed from a commitment to reimagine key spaces with the voices of students and staff at its core. Led by Ashville staff, the vision was clear: to position Ashville College as a leader among independent schools by creating dynamic, inclusive spaces that support modern learning, encourage collaboration, and foster a more balanced school culture. The Headteacher identified a need to shift the culture within the co-educational school, addressing the more disruptive tendencies of its male students while fostering inclusivity and providing an environment where every student could feel equally valued. The resulting spaces—refreshed hubs for Years 10 and 11, as well as an updated Prep School entrance—reflect this vision and provide environments designed for collaboration, individual growth, and community building.
Human-Centered Design in Action
The project, guided by human-centered design principles, relied on student and staff workshops to ensure the final spaces addressed real needs. A key insight was the need for a balance between social and academic functions, fostering focus and connection. The bursar described the completed spaces as having "cultural gravity," naturally drawing students to adapt them to their study styles and group sizes. For the Year 10 and Year 11 hubs, this collaborative approach resulted in flexible spaces with: - Booths and tiered seating: Suitable for group discussions or independent study. - Acoustic solutions: Minimizing distractions and enhancing focus. - Circular seating: Encouraging collaboration and conversation. - Adaptable furniture layouts: Supporting activities from group work to one-on-one interactions. The Prep School entrance was transformed from a loud, uninviting space into a warm, welcoming area. Acoustic panels and soft seating created a calm environment that reflects the school’s values, enhancing the experience for students and parents while making a positive first impression.
A Calming Aesthetic to Inspire Success
Student workshops revealed a strong preference for soothing tones and natural designs. Drawing from these insights, the spaces were transformed with a palette of greens and blues, promoting focus, wellbeing, and engagement. These colors, combined with natural patterns and durable materials, create an environment that is both visually appealing and functional. Lighting and acoustics were key priorities, with the team leveraging sound-absorbing furniture and soft materials to manage noise levels. Adjustable, energy-efficient lighting enhances the spaces’ flexibility, ensuring that each area is tailored to its purpose—whether for socialising, studying, or collaborative projects.
Real Impact, Real Change
The impact of these changes has been immediate and profound. Students have embraced the hubs as places they can truly call their own, gathering before school, during breaks, and at lunch. Importantly, the thoughtful design has fostered a new sense of respect for the spaces, with reports of improved behavior and no incidents of damage since their opening. The reimagined spaces have also cultivated inclusivity and wellbeing. Younger students, previously intimidated by shared environments, now feel more confident navigating these areas. The design’s focus on individual and group needs has helped create a more balanced culture within the school. Teachers have noted how these changes ripple into the classroom, with calmer, happier students more prepared to learn. The Headteacher reflected that these spaces represent a shift not just in environment but in culture, paving the way for future projects grounded in collaboration and human-centered design.
Looking Ahead
The transformation of Ashville College’s hubs and entrance underscores the power of thoughtful, inclusive design. As the Headteacher expressed, this project sets the standard for the school’s future, ensuring that every space is as inspiring as the education it supports. "Students now have spaces where they feel valued and respected. It’s not just about design—it’s about creating a culture where every individual can thrive."
Noble+Eaton is an Education Design Consultancy
Creating Thriving Spaces™ for forward-looking schools and their students.



