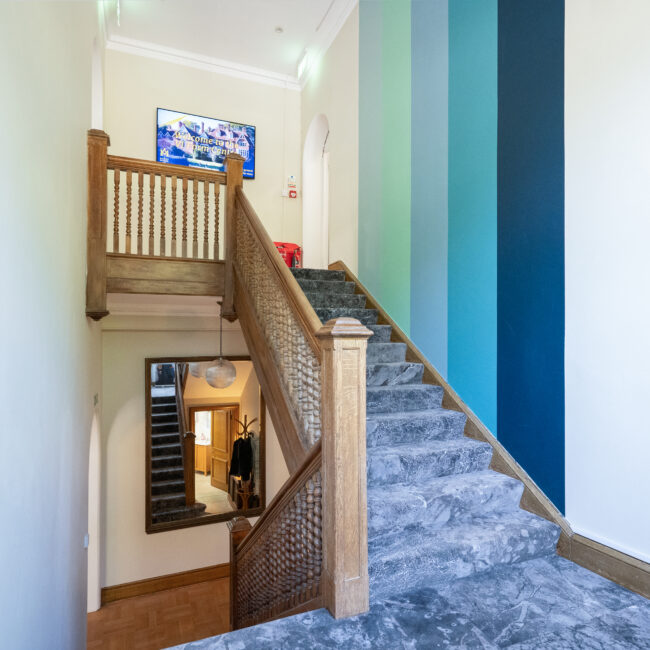
Marist School – Sixth Form
The primary objective was to enhance student retention and attraction, aligning with the school’s growth plan. Additionally, the cultivation of student independence was a paramount aspiration. Overall, the girls would receive a space to develop skills for academic success, plus skills for life beyond school.
The project involved redesigning the sixth form floor, including the staircase, teachers’ offices, a boardroom, and the visitor reception area. To create the envisioned bright and airy atmosphere, glass partitions and doors were installed in sections of the corridor walls, allowing ample natural light, and transforming the previously dark and narrow corridor.
According to the head of the sixth form, the students asked to study and use the new sixth form space rather than study at home during the holidays. Of course, this was agreed upon and facilitated!



Image Gallery
A selection of images of the completed Thriving Space™️
Designs Gallery
A snapshot from the design process for this Thriving Space™️
Noble+Eaton is an Education Design Consultancy
Creating Thriving Spaces™ for forward-looking schools and their students.